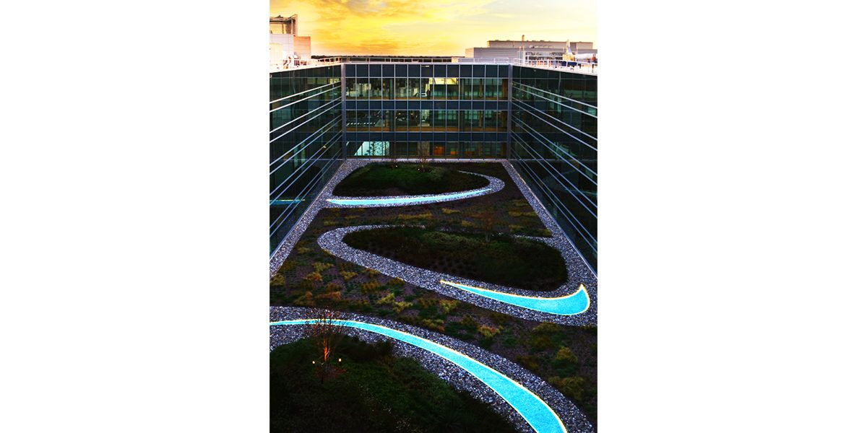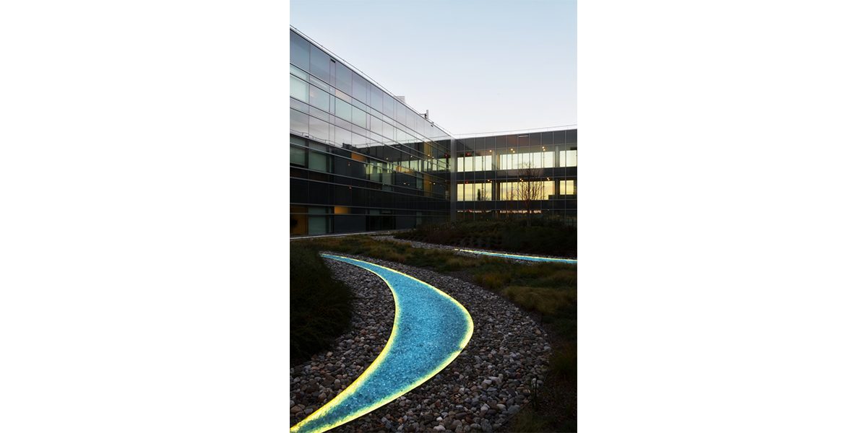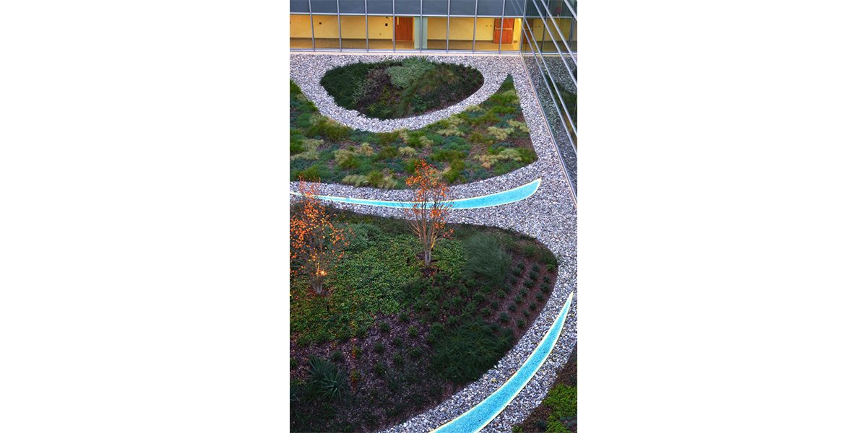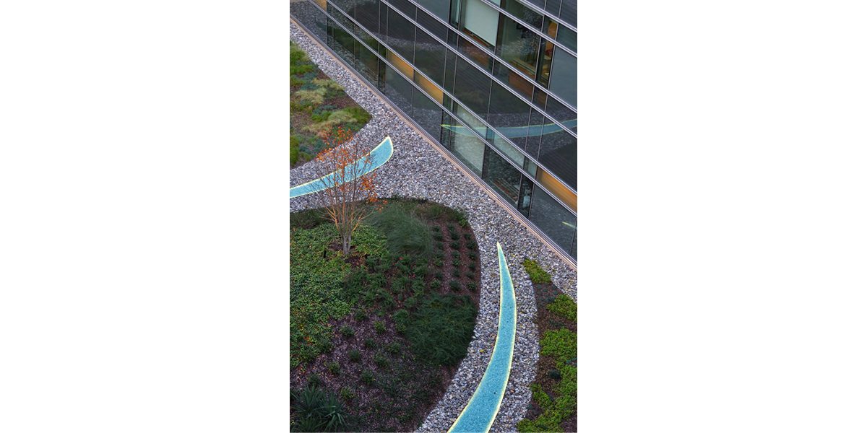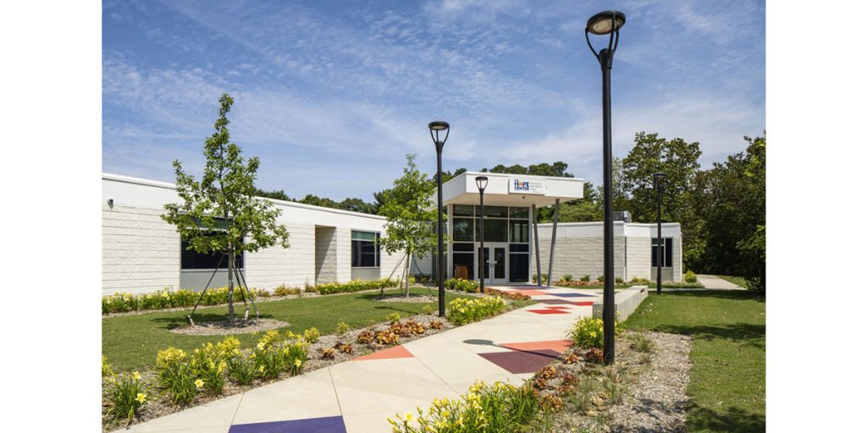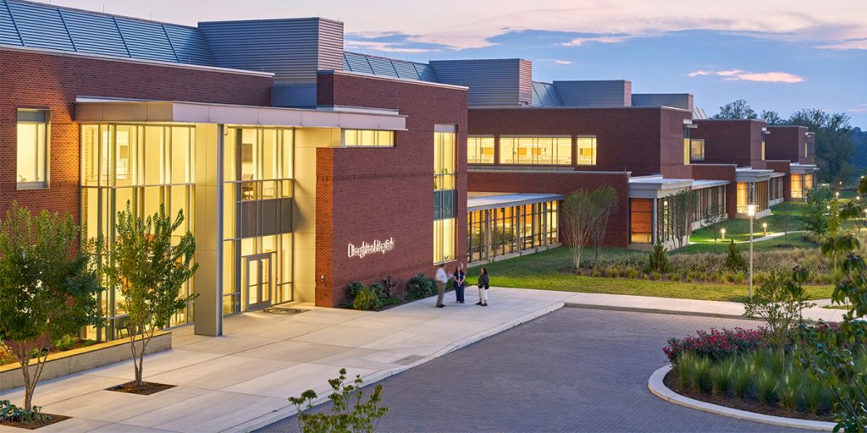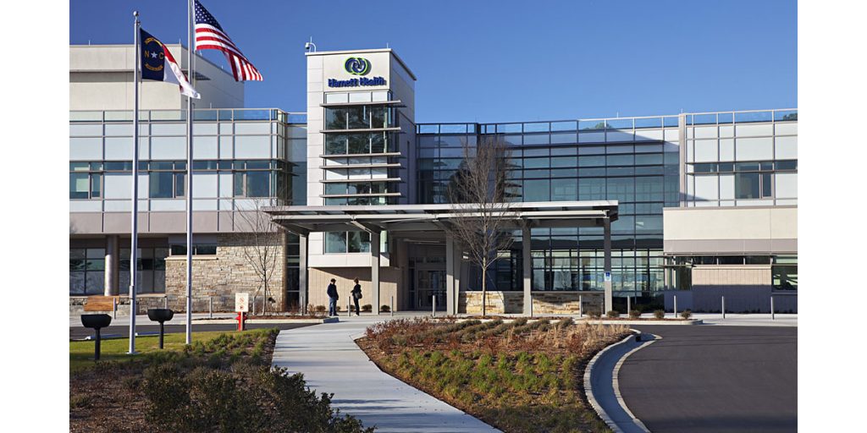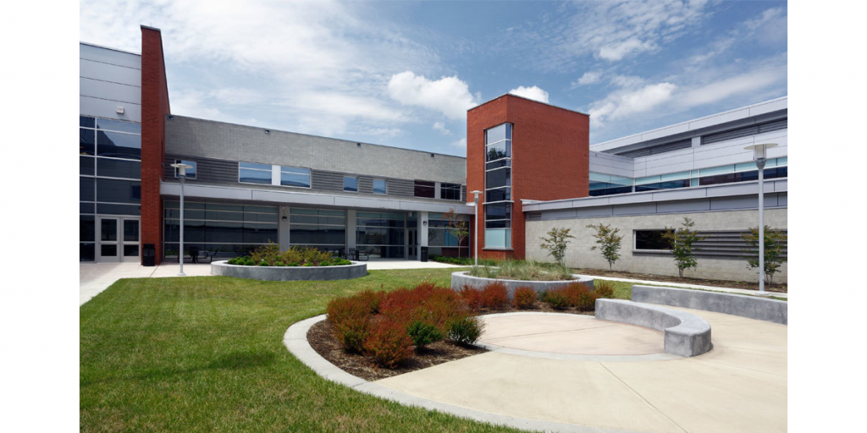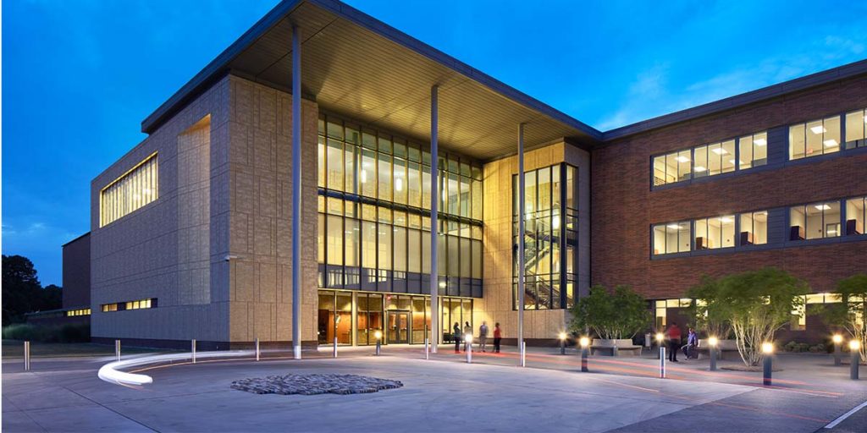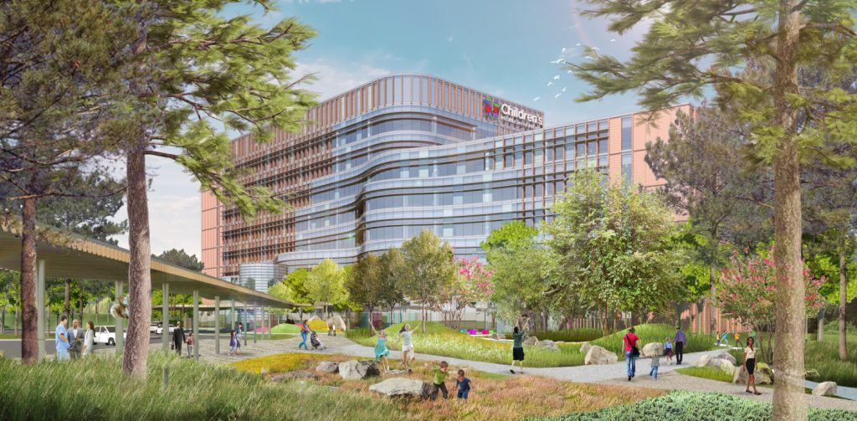Surface 678 was asked to design a courtyard that is visually soothing and calming for patients, staff and visitors of the surgery recovery rooms above.
A series of courtyards and lightwells were designed as part of a major hospital expansion at Duke University Medical Center. Surrounded by patient rooms and staff offices, the courtyards provide a soothing atmosphere for patients that promotes healing and psychological well-being. The design features trees and soil depths up to three feet, unusual for courtyards built above occupied space.

