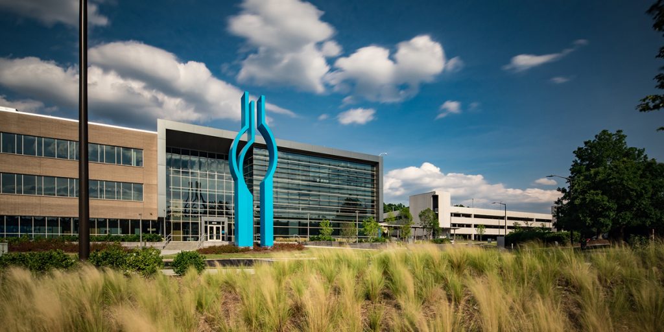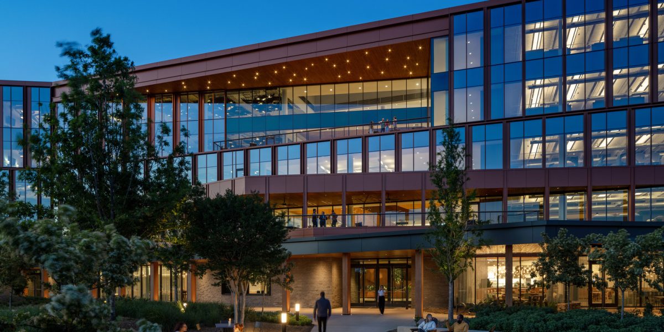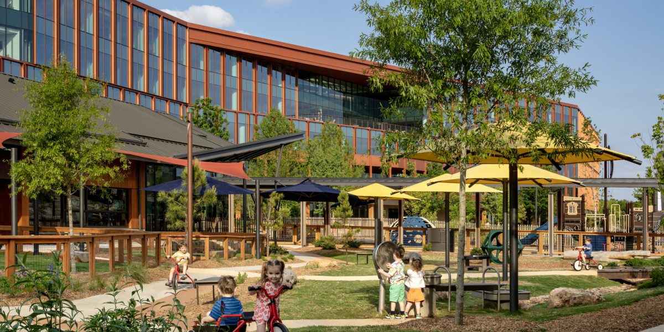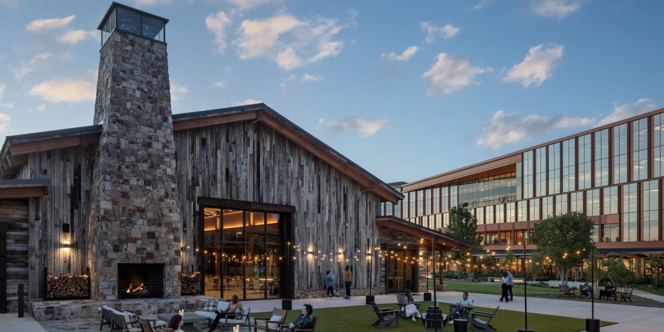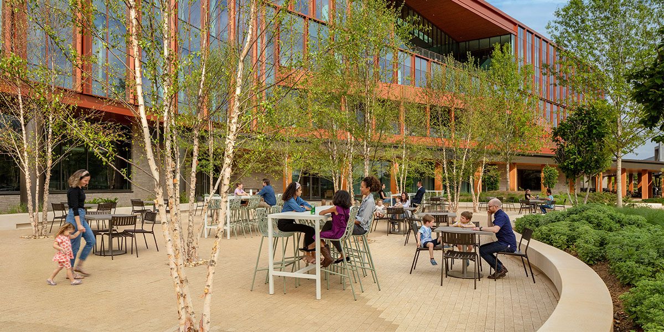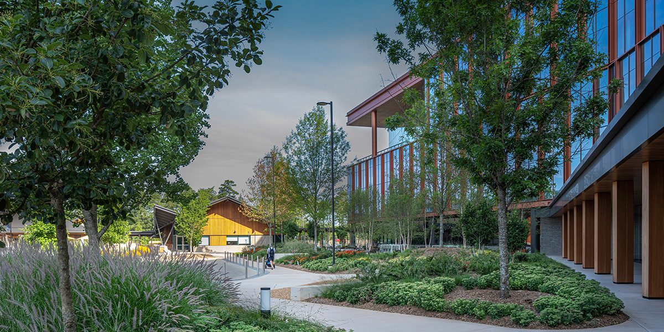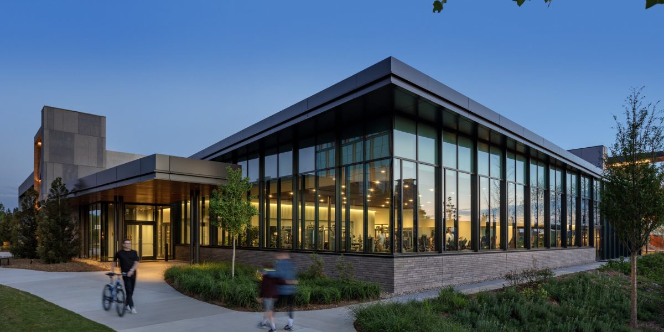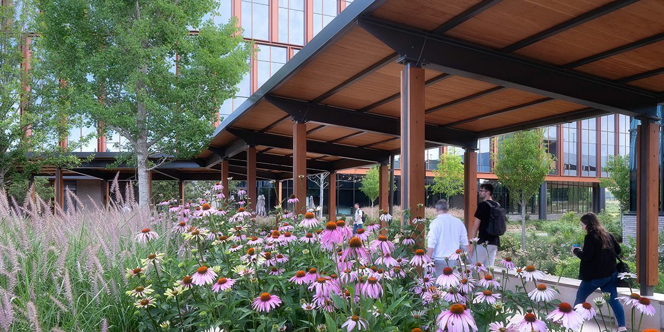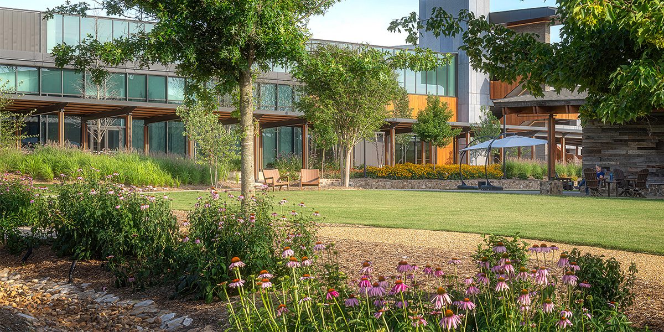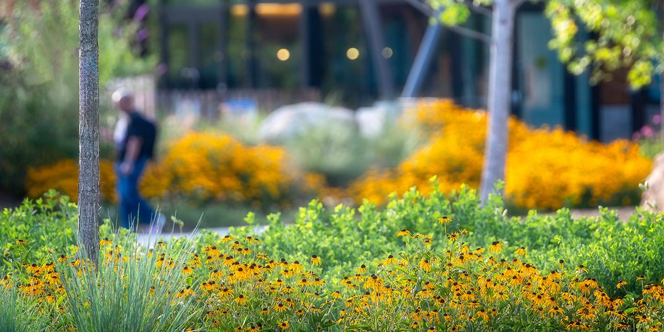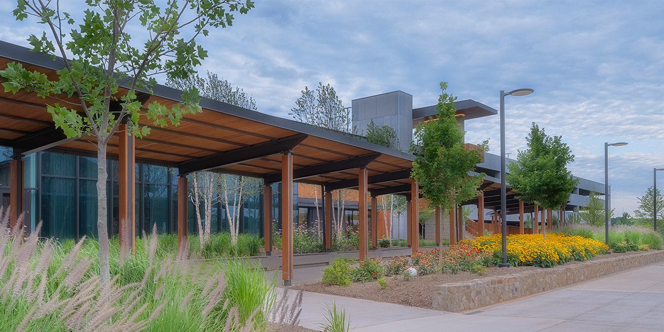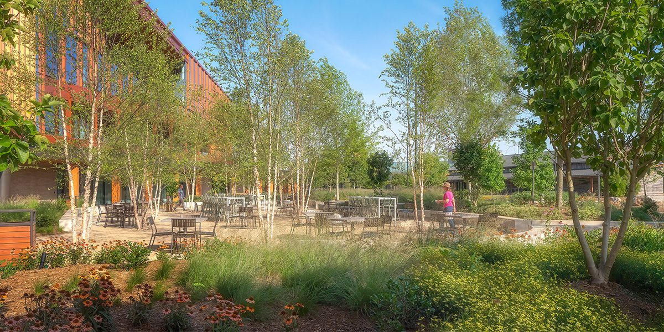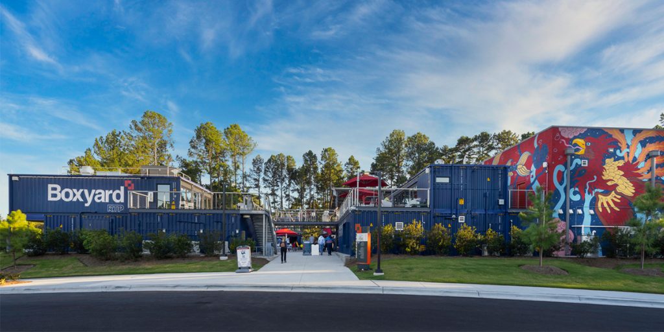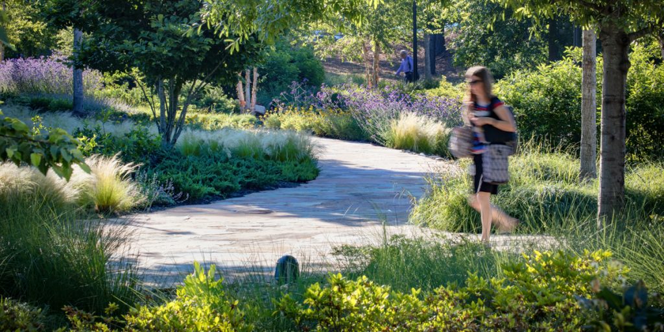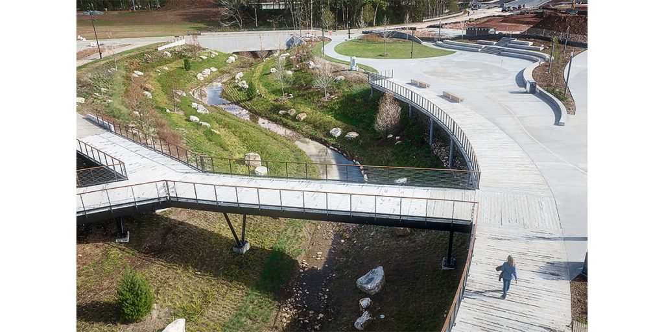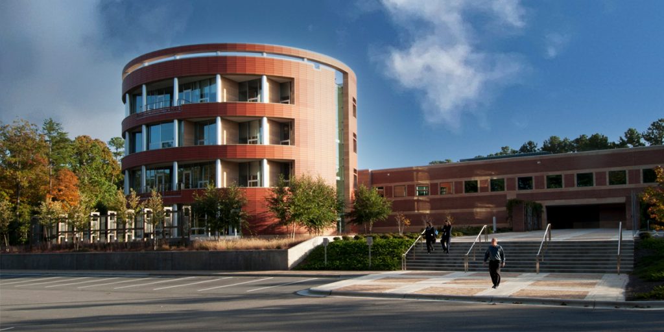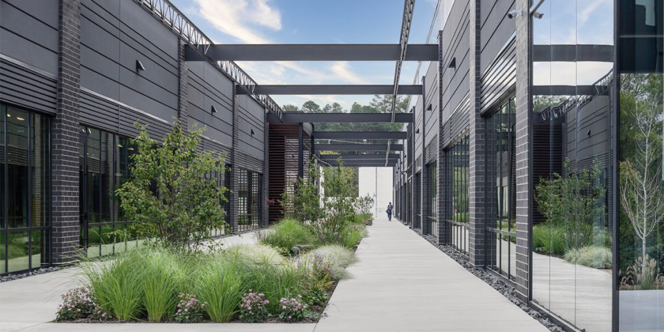The project includes the development of the new 40.2 acre Bandwidth corporate campus and headquarters located at the intersection of Edwards Mill Road and Reedy Creek Road in Raleigh, NC. Surface did all site planning and layout. Site design includes campus wide master planning, two multi-story office buildings 150,000 SF each, 50,000 SF of amenity space attached to office building, two entry courts per office building, a large amphitheater with stone stadium seat walls, event barn with seating patio, 45,000 SF Ohana and 16,000 SF playground, structured parking and fitness center, minimal surface roads for access and parking for guests of office and Ohana, storm water constructed wetland facility for northern drainage, central pond center feature, full size soccer field, basketball court, tennis/pickleball court, meadow and aviary at the southern part of the site, and site wide planting and irrigation zoning. Surface did all site planning and layout.
