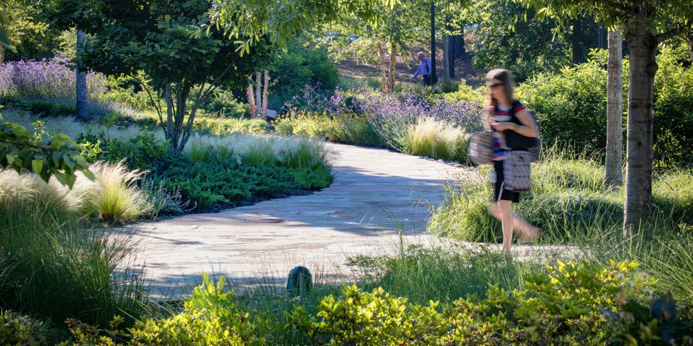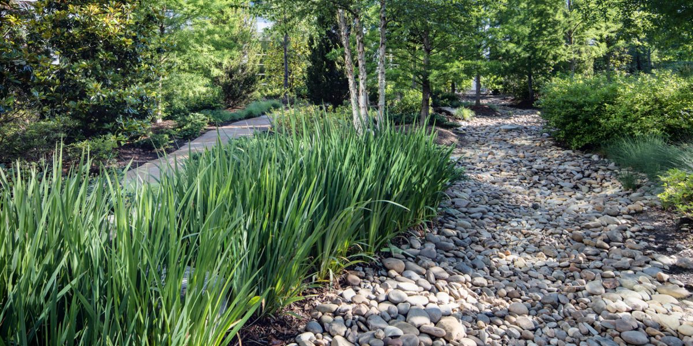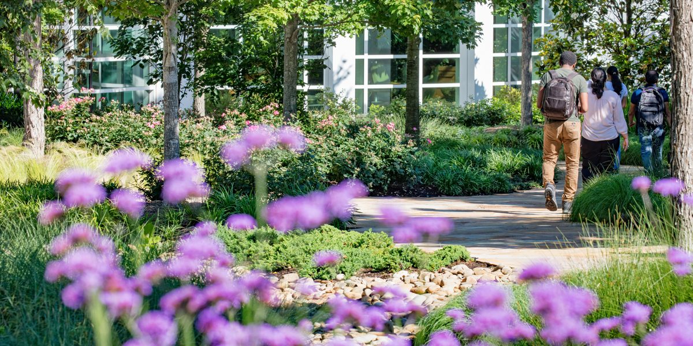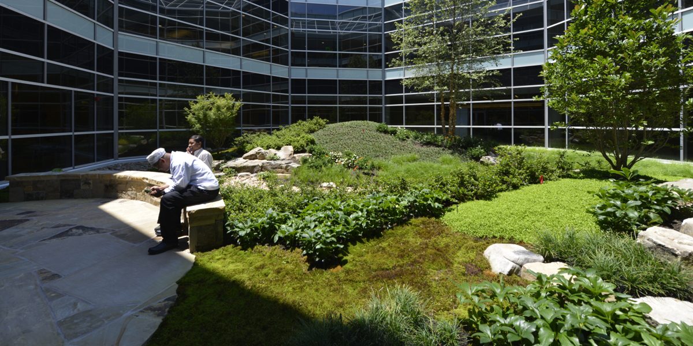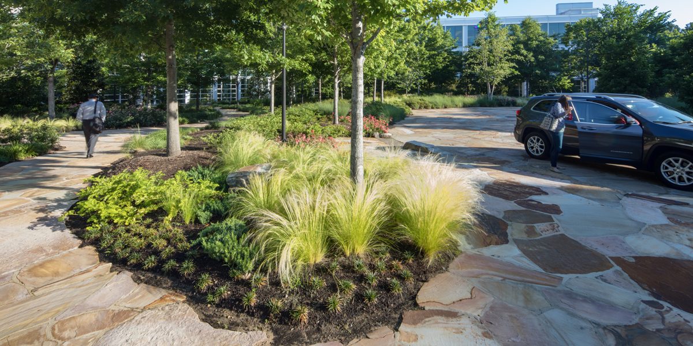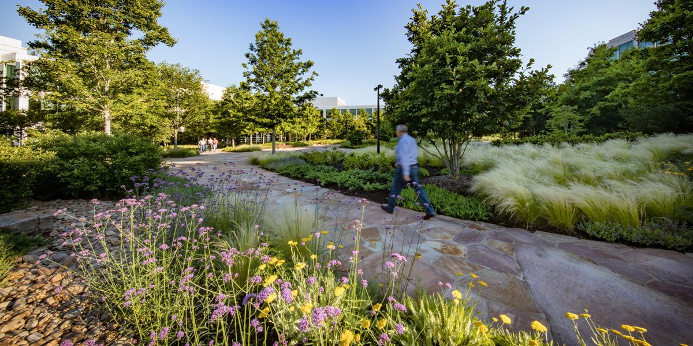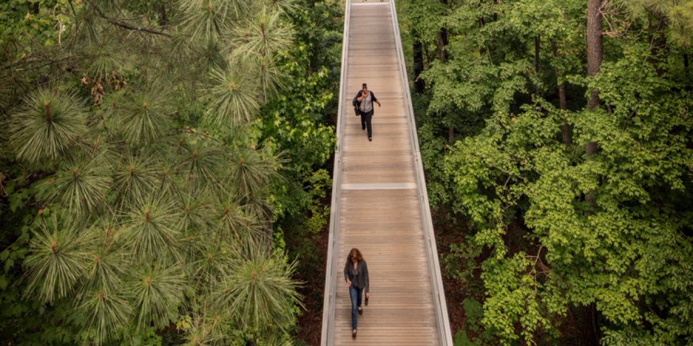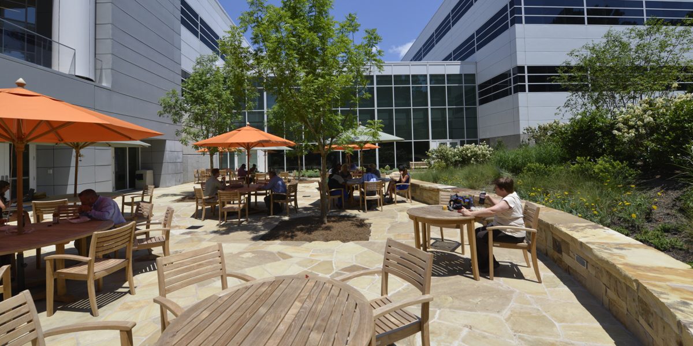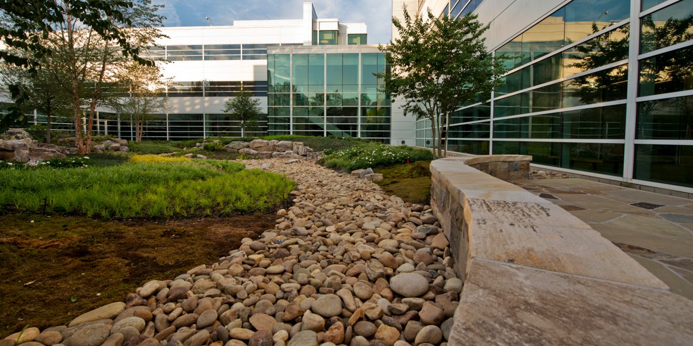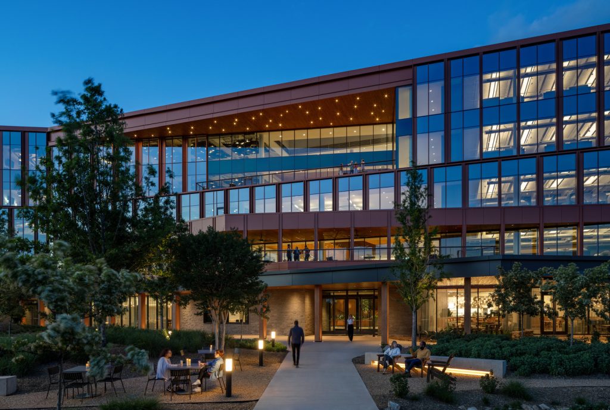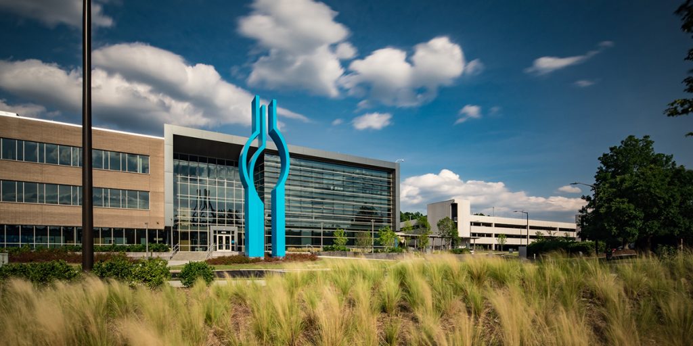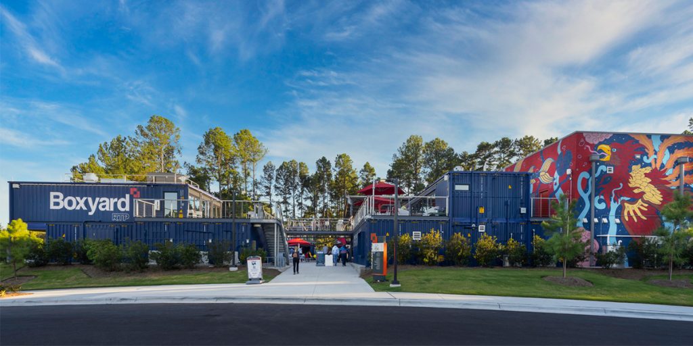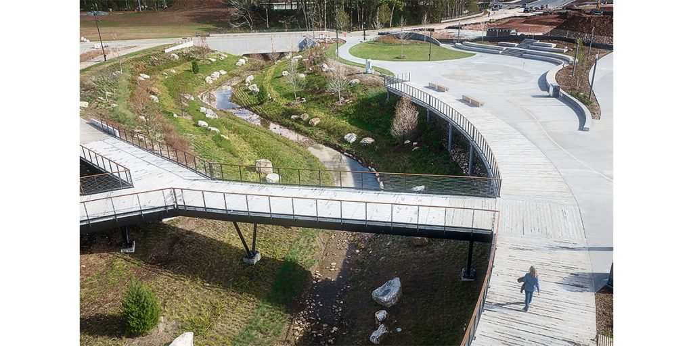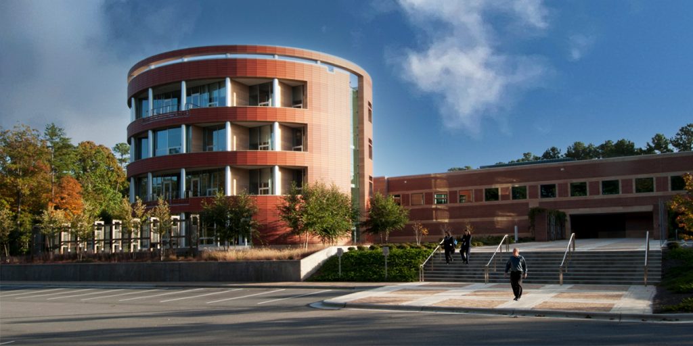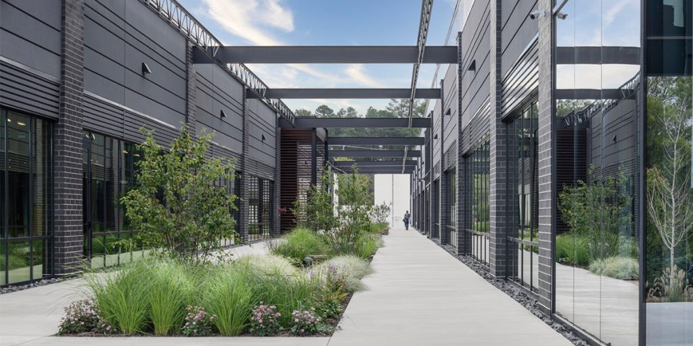Surface 678 provided landscape architectural design for the renovation of a 124-acre campus with 600,000 square feet of building space that maximizes campus buildout and reflects the high level of attention paid by the client to the corporate campus environment. Various areas include a new parking garage, a pedestrian bridge, courtyards, entry court.
Atriums: Landscape architecture for two courtyard atriums that are considered terrariums and designed as view gardens. The courtyards include plantings, irrigation, lighting, and a dry stream garden. The placement of the elements takes into account specific views as employees move around the common space surrounding them on each floor.
Southeast Area Master Plan: Master planning of the eastern existing surface lots from their current state to include a building program of office space and structured parking.
Campus Landscape Improvements: Landscape renovation of several key parts of the campus landscape with particular attention to Client and associate experience. Spaces include entry drive, entry court, jogging trail repairs, and entrance patio.

